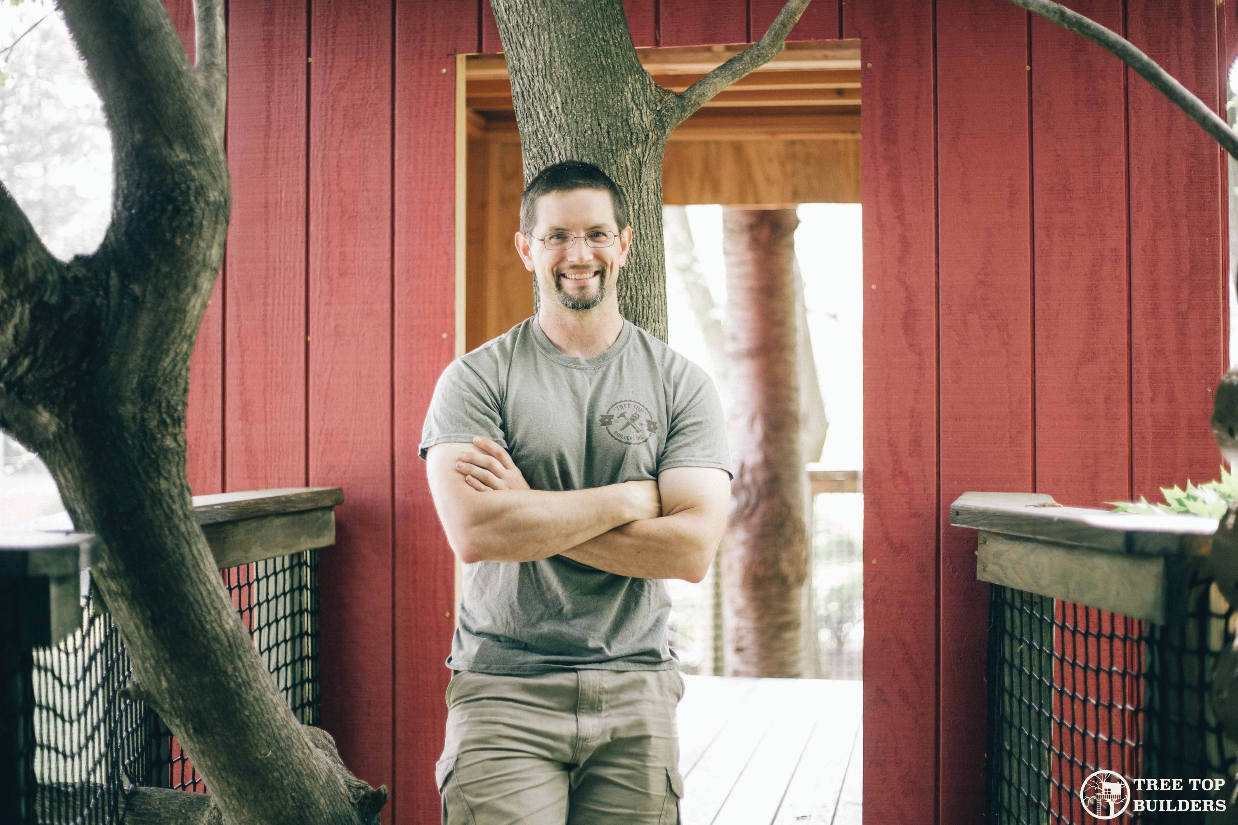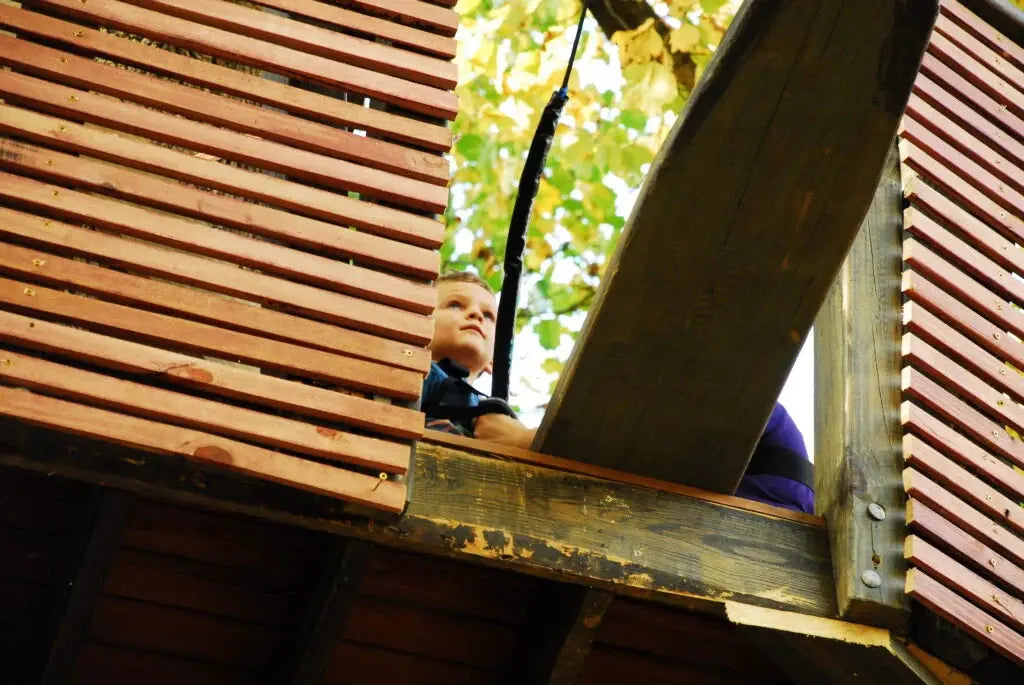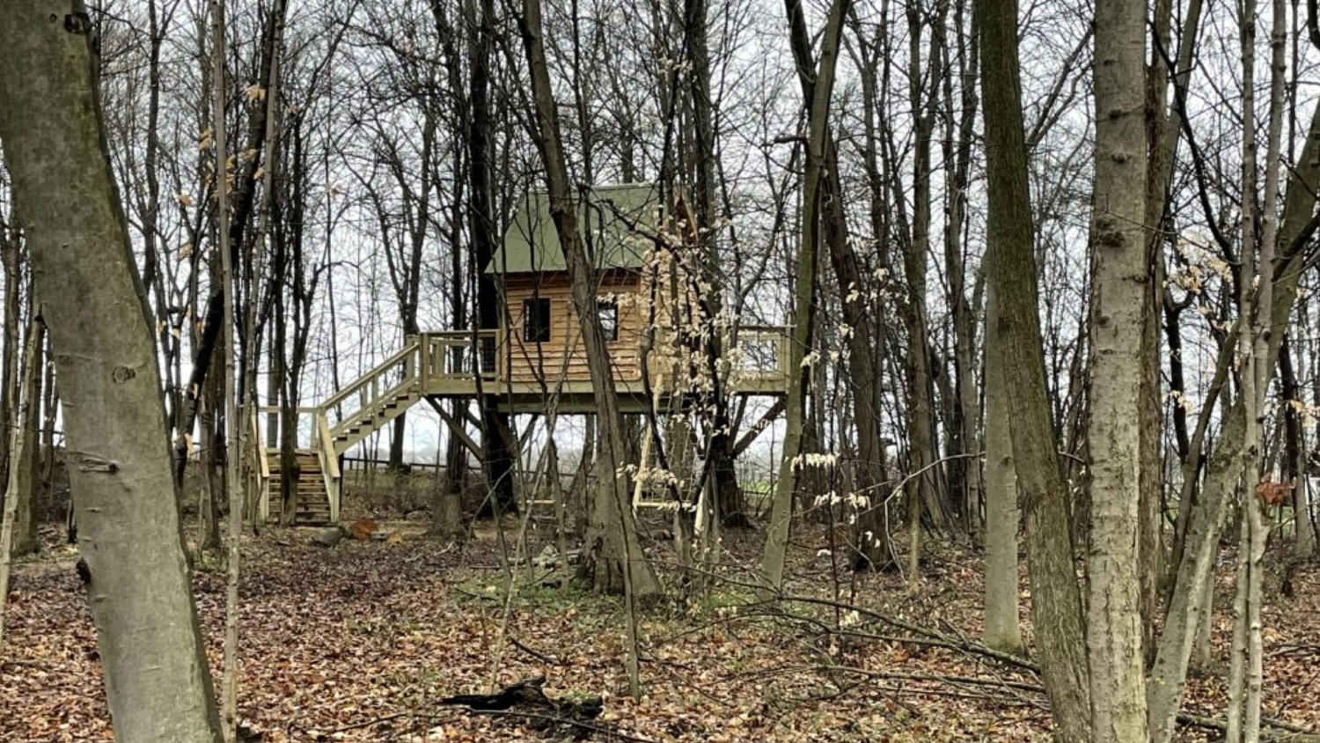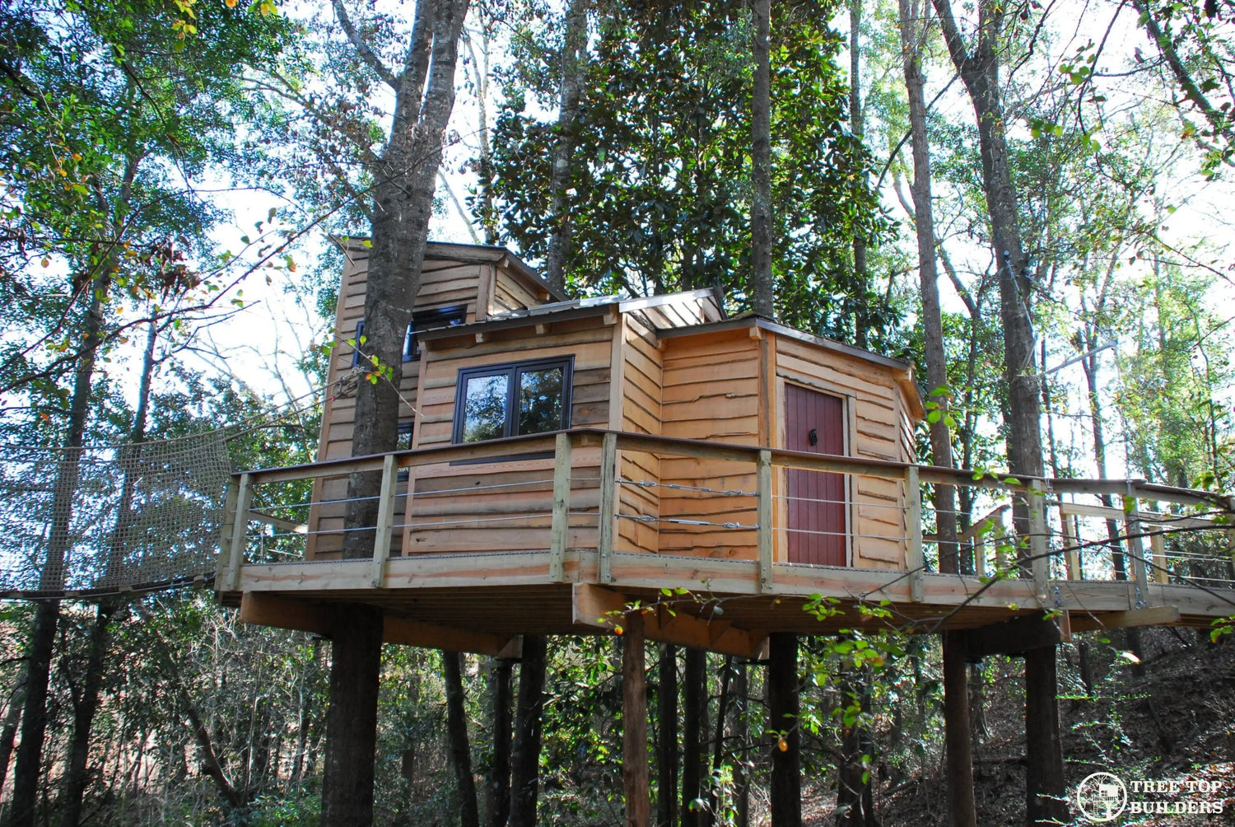
Welcome to "Ask the Tree House Experts"
We plan to use this category to answer all Tree House Questions that you have.
Please leave a comment here with your question or email to
We will then respond here on our blog to all relevant tree house, tree platform, or tree house accessory questions. We are experts in attaching things to trees, and so we probably won't answer questions about general construction or trees unless we can answer the question in a way that would be interesting to other readers looking for tree house building information.
For Quick answers to common questions, please check out this tree house questions page. Otherwise, ask away and we will respond for everyone to read...




